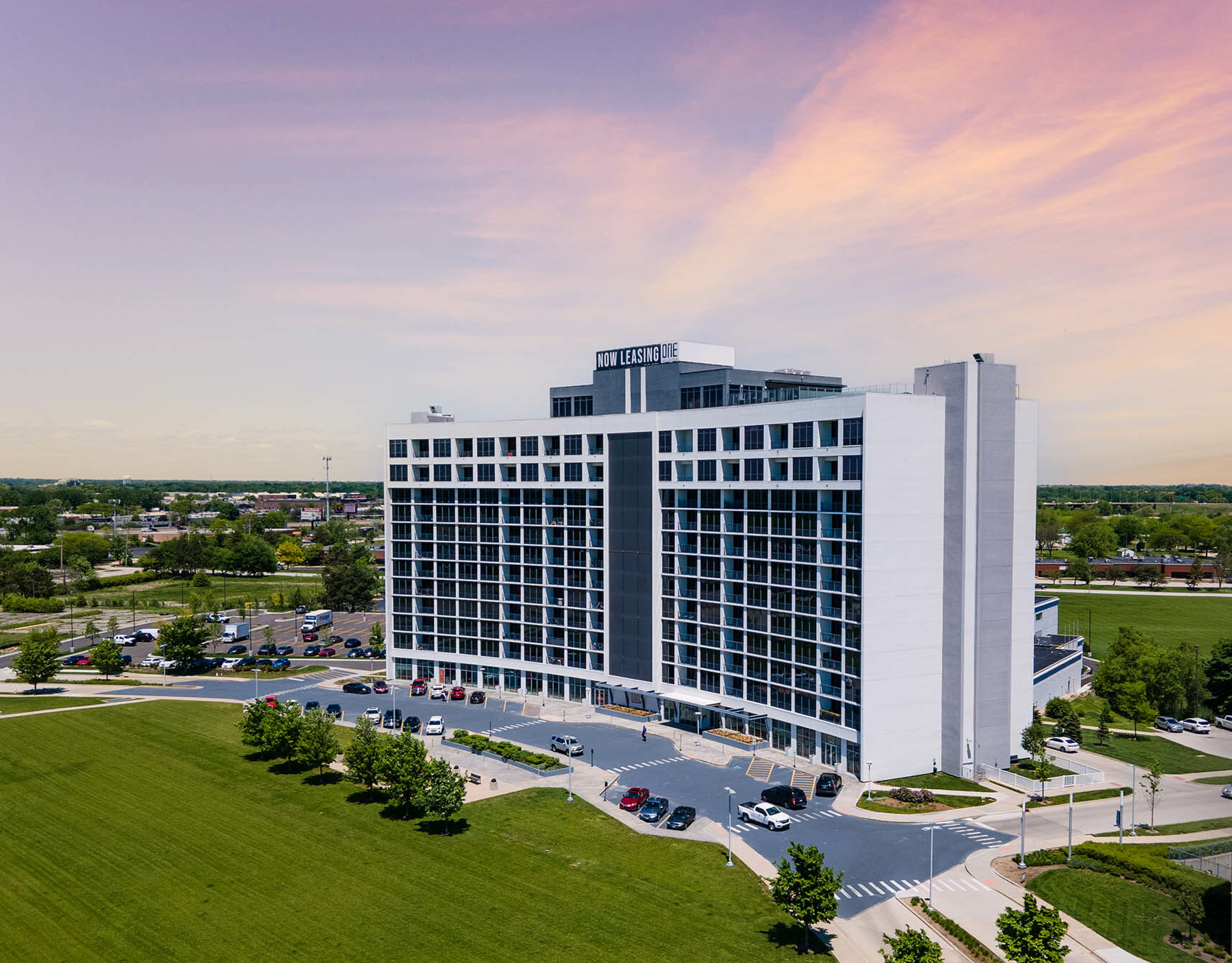Suburban cool meets upscale luxury at One Arlington apartments
Chicago Tribune | Sharon Stangenes | May 6 2015
Elvis has left the building but a former Arlington Heights hotel where he stayed is finding new life as luxury rental apartments.
A curved contemporary tower at Euclid Avenue and Rohlwing Road that opened as a Hilton in the late 1960s has been renovated into 214 apartments and renamed One Arlington. With a bird’s-eye view of the nearby Arlington International Racecourse, the hotel hosted celebrities and high rollers in its heyday. Elvis Presley reportedly reserved an entire floor for his stay. But over the years, the property changed hands, and it closed in 2009 along with the adjacent Coco Key Water Resort.
Today, it remains a vertical landmark amid low-rise office parks and low-slung suburban neighborhoods. It also is part of the first phase of Arlington Downs, a new retail-residential development by Stoneleigh Cos. of Barrington.
Manager Crystal Gluszek, of Lincoln Property Co., said One Arlington has drawn a steady stream of visitors since opening last fall.
“There are a lot of people who worked here or hosted a wedding reception here or went to high school proms here, and they want to see what it looks like now,” she said.
Among the new rental’s first residents are young professionals and midlife downsizers who like the quick access to the neighboring expressway and the Arlington Park Metra station, a half-mile away.
Some residents are anticipating the more pedestrian lifestyle, minus the high prices and congestion of the city, that will become available as Arlington Downs is constructed and completed, Gluszek said. Restaurants, retail stores and more residential buildings are planned for the 25-acre project. A Four Points by Sheraton hotel breaks ground this spring. The closed water park is expected to reopen by the end of the year.
The apartments at One Arlington include studio, one- and two-bedroom units, many with balconies. Nine and 10-foot ceilings, stainless steel appliances, in-unit washer and dryer, LED lighting and laminate hardwood floors are standard. Renters have a choice of two kitchen finish packages: maple cabinetry with black granite countertops or espresso cabinets with green quartz counters.
Penthouse units on the 11th and 12th floors have 13-foot ceilings, upgraded flooring, appliances, lighting and finishes.
A 932-square-foot model on the second floor has a broad curved, contoured breakfast/dining bar that divides the kitchen from the living area. The kitchen is equipped with cabinetry on two walls and includes a built-in wine rack over the refrigerator. Plank-style wood laminate flooring is used in the kitchen, living area and hallway to the bathroom and bedroom.
Sliding doors open from the living area onto the balcony outside. Next door to the living room is the bedroom with a wall of windows and a spacious corner walk-in closet. A washer and dryer and discreetly-placed closet are off the hallway between the living area and the sleeping quarters.
The circular driveway to the building leads to an airy lobby with stone accents, modernist furnishings and large expanses of glass. Atop the building is a 5,000-square-foot rooftop deck with panoramic views of not only the racetrack but the Chicago skyline and the office towers of Schaumburg. Just steps from the rooftop deck is an indoor resident lounge, separate party room with kitchen and 24-hour fitness center, all with floor-to-ceiling windows.
A second floor of amenities is one level below the lobby and is expected to be complete in June. This area will have a music practice and recording studio, handyman room with tools for do-it-yourself repairs, game room, golf simulator, self-service dog wash, bike storage and storage lockers. A commercial-size washer and dryer will be available to residents to launder large items such as bedding.
These amenities are adjacent to the resident entrance to the underground garage, which has more than 300 parking spaces, some with charging stations for electric/hybrid cars.
One Arlington is smoke-free, pet-friendly and next door to a 13-acre public park at the rear of the building. Two floors are pet free.
Stangenes is a freelance writer.
One Arlington
3400 W. Stonegate Blvd., Arlington Heights
onearlington.com 866-991-6174
Apartments: Prices based on availability and subject to change. Studio, 571 to 653 square feet, from $1,324; one-bedroom, 833 to 932 square feet, from $1,707; two-bedroom, 1,193 to 1,273 square feet, from $2,526.
Lease terms: Nonrefundable application fee, $75; administrative fee $325.
Renter’s insurance: Required
Utilities: Resident pays utilities.
Parking: Underground garage parking with guest, handicapped and electric charging stations. $85 to $150 depending upon proximity to door.
Pets: $500 nonrefundable pet deposit. Two-pet limit. 75-pound weight limit.
Smoking policy: Smoke-free
Amenities: 9- and 10-foot ceilings per plan, granite or quartz kitchen countertops, stainless steel appliances, in-unit washer and dryer, LED lighting, many units have a balcony. Party room with serving kitchen, fitness center, 5,000-square-foot outdoor rooftop deck, music practice and recording studio, resident lounge, game room, handyman room with tools, dog wash, bike storage and commercial grade laundry for washing large items. Next to park, blocks from Illinois Route 53 and Metra station with dedicated resident parking spaces, near restaurants and retail.

